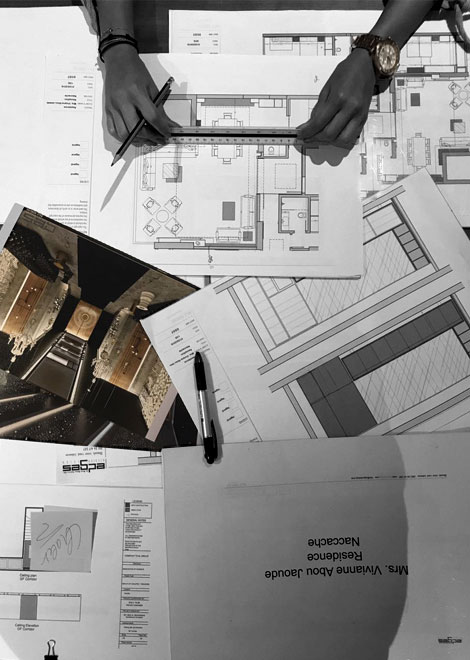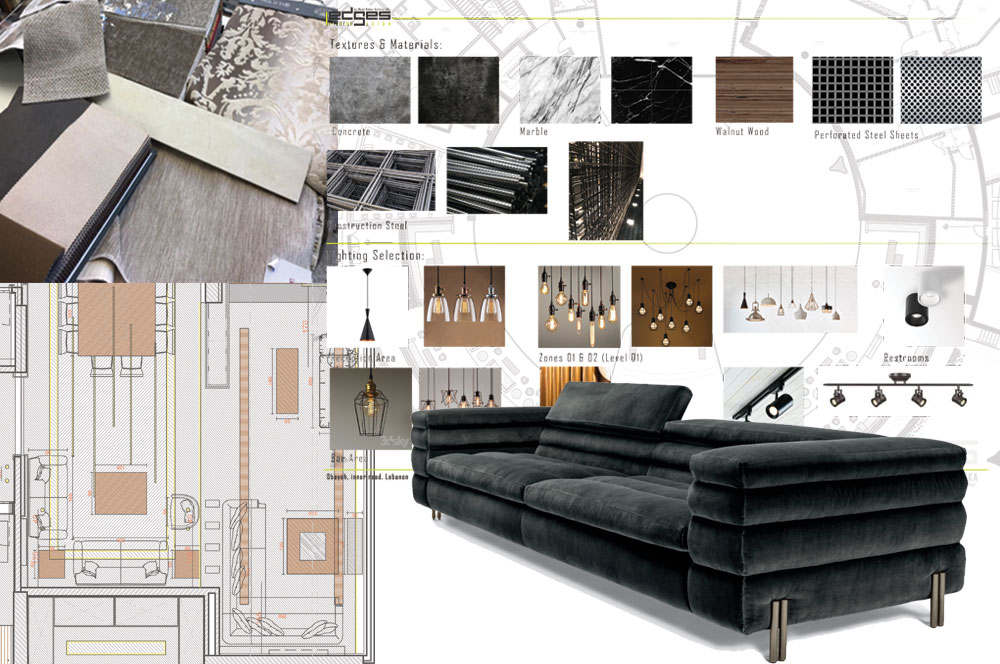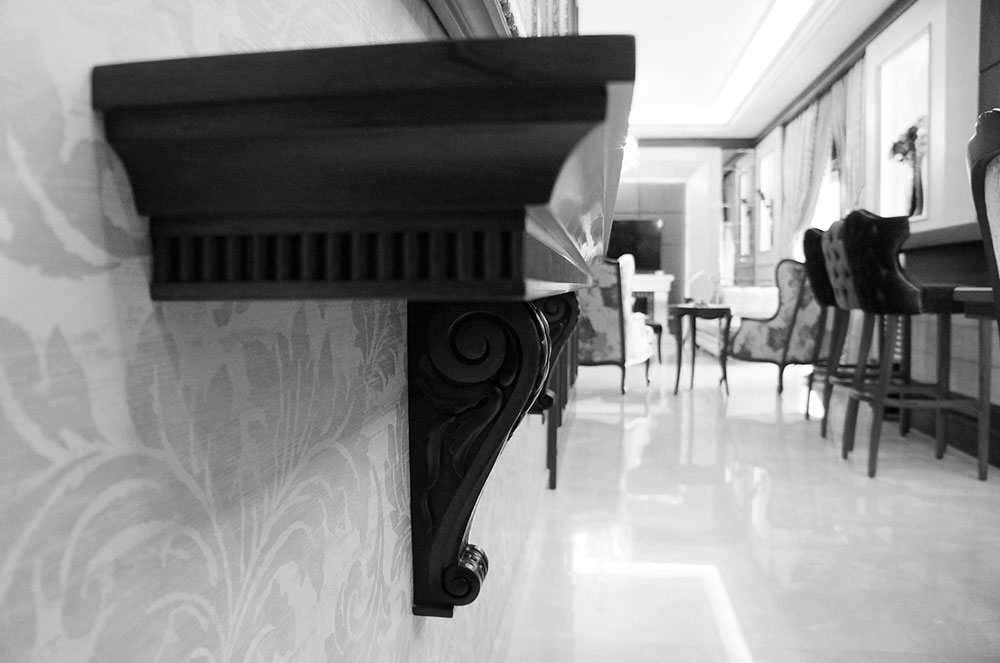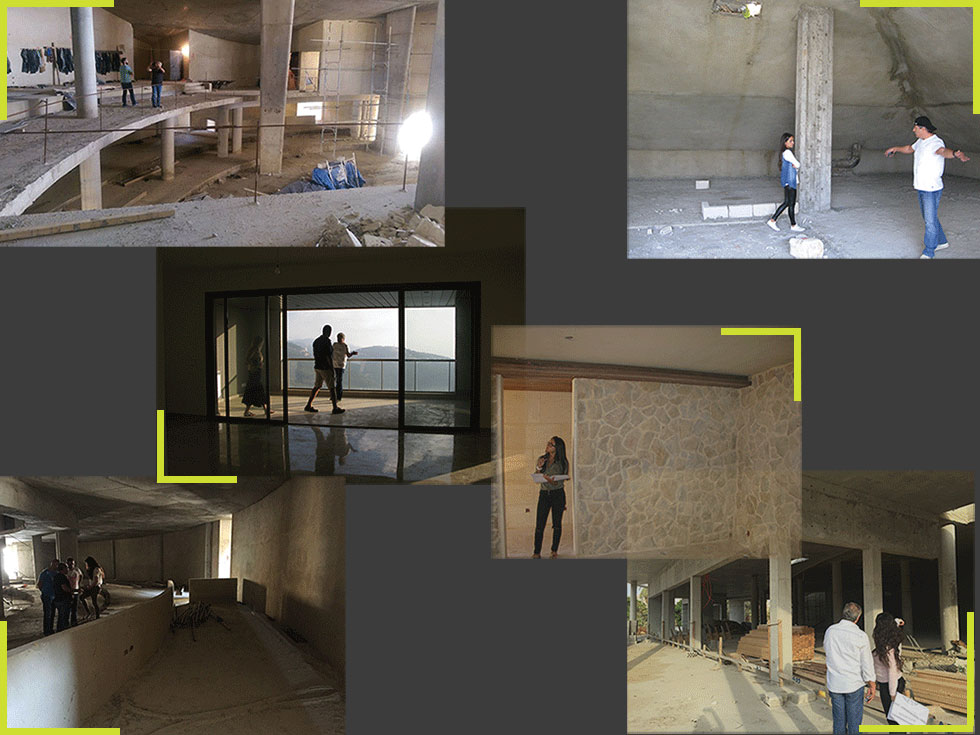Design
Who We Are
We are a team of dynamic interior designers who share a passion for the industry and a relentless commitment to our clientele. Our goal is to deliver harmonious interiors that balance creativity and functionality while reflecting the characters and lifestyles of the hosts. Edges specializes in residential as well as commercial spaces and works in tandem with our clients on all phases of the projects to ensure sound designs and seamless execution.
38
Years
In The
Marketplace

What We Do
Interior Architecture & Design
-
Concept design with overall feel of space
-
Conceptual drawings
-
Furniture plans & detailed interior elevations
-
Reflected ceiling plans including lighting design & layout
-
Color palettes recommendation
-
Finishes selection
-
Merchandise specification
Latest Projects
O by Michel Fadel
See Project >
Okaibe
See Project >
Feytroun 6.32
See Project >
Naccache
See Project >
Qornet Chehwan
See Project >
Qornet Chehwan
The 1,400m² villa needed total renovation while preserving the traditional Lebanese architecture and style. The 4-story interior was stripped to its bare structures and new partition plans were under way. New electrical wiring, plumbing, heating, air-conditioning, and lighting systems were installed.
Edges then prepared new space and interior design plans with floor and ceiling blueprints. The underground floor was designated as a recreational area with an indoor pool, gym, cinema, as well as wine cellar and cigar lounge.
The ground floor, which included the living and dining areas, was designed in classical style while the remainder of the house including the kitchens and sleeping quarters were modern. The challenge was to transform the vast spaces into a cozy and comfortable home while creating seamless fusion between the classic and the modern.
Zouk Mosbeh
See Project >
Zouk Mosbeh
The classical and modern styles are intertwined within the same space to create a sober yet comfortable look. The solid dining table with its classical chairs contrast beautifully with the modern burgundy bar stools, mirror coffee table, and contemporary false ceiling design. The contrasting light and dark colors of the adjacent living rooms create a warm and inviting atmosphere, as does the dark wood paneling against the light wallpaper.
Sea View
See Project >
Sea View
This 360m2 duplex with a rooftop terrace was a turnkey project that involved everything from initial plans to the last cushion. New partition plans, electrical plans, ceiling & tiling design, as well as space plans with furniture layouts were designed in-house. Tiles, sanitary fixtures, kitchen fittings, lighting fixtures, as well as color, fabrics, and decorative accessories were selected by our interior designers. The furniture, wall paneling of the living areas, and other woodwork were executed and installed by our sister company Wood Maker.
Convivium, Gemmayzeh
See Project >
Convivium, Gemmayzeh
The 320m2 apartment required complete renovation and remodeling. Partial demolition and dismantling were carried out and new partitions were added. Electrical, lighting, floor, and ceiling plans were developed and executed. Space plans with furniture layout and perspective drawings were created. Fixtures, fittings, and colors were selected.
Offices
See Project >
O by Michel Fadel
See Project >
Okaibe
See Project >
Feytroun 6.32
See Project >
Naccache
See Project >
Qornet Chehwan
See Project >
Qornet Chehwan
The 1,400m² villa needed total renovation while preserving the traditional Lebanese architecture and style. The 4-story interior was stripped to its bare structures and new partition plans were under way. New electrical wiring, plumbing, heating, air-conditioning, and lighting systems were installed.
Edges then prepared new space and interior design plans with floor and ceiling blueprints. The underground floor was designated as a recreational area with an indoor pool, gym, cinema, as well as wine cellar and cigar lounge.
The ground floor, which included the living and dining areas, was designed in classical style while the remainder of the house including the kitchens and sleeping quarters were modern. The challenge was to transform the vast spaces into a cozy and comfortable home while creating seamless fusion between the classic and the modern.
Zouk Mosbeh
See Project >
Zouk Mosbeh
The classical and modern styles are intertwined within the same space to create a sober yet comfortable look. The solid dining table with its classical chairs contrast beautifully with the modern burgundy bar stools, mirror coffee table, and contemporary false ceiling design. The contrasting light and dark colors of the adjacent living rooms create a warm and inviting atmosphere, as does the dark wood paneling against the light wallpaper.
Sea View
See Project >
Sea View
This 360m2 duplex with a rooftop terrace was a turnkey project that involved everything from initial plans to the last cushion. New partition plans, electrical plans, ceiling & tiling design, as well as space plans with furniture layouts were designed in-house. Tiles, sanitary fixtures, kitchen fittings, lighting fixtures, as well as color, fabrics, and decorative accessories were selected by our interior designers. The furniture, wall paneling of the living areas, and other woodwork were executed and installed by our sister company Wood Maker.
Convivium, Gemmayzeh
See Project >
Convivium, Gemmayzeh
This 360m2 duplex with a rooftop terrace was a turnkey project that involved everything from initial plans to the last cushion. New partition plans, electrical plans, ceiling & tiling design, as well as space plans with furniture layouts were designed in-house. Tiles, sanitary fixtures, kitchen fittings, lighting fixtures, as well as color, fabrics, and decorative accessories were selected by our interior designers. The furniture, wall paneling of the living areas, and other woodwork were executed and installed by our sister company Wood Maker.
Offices
See Project >


