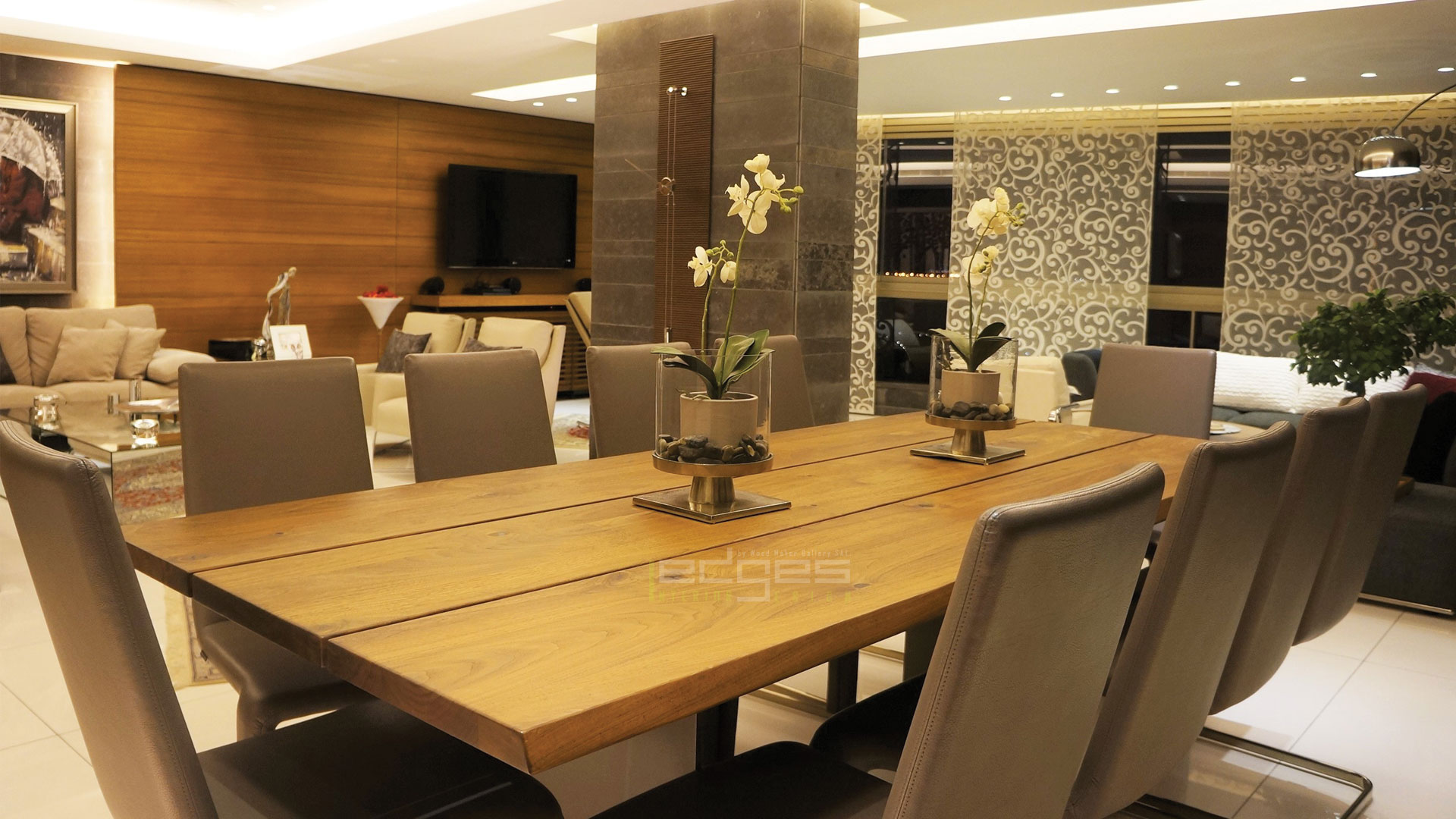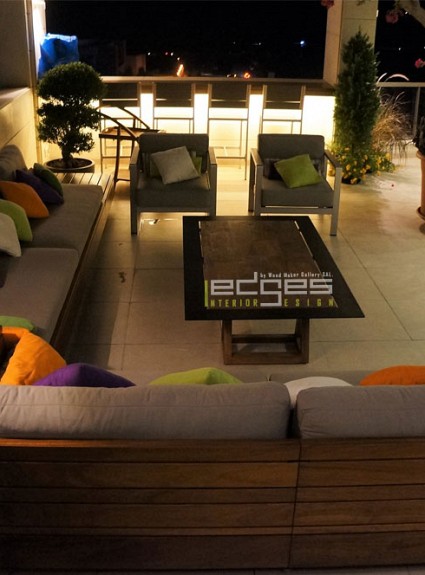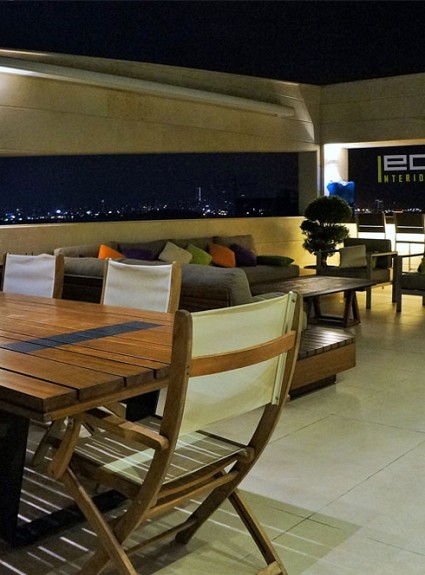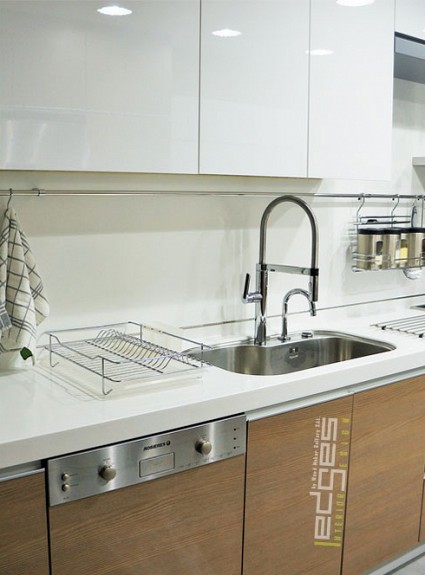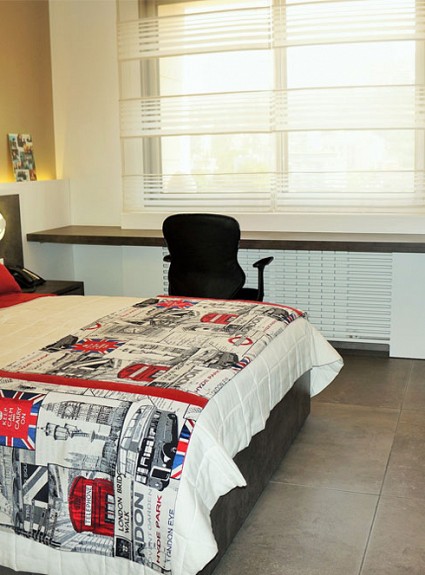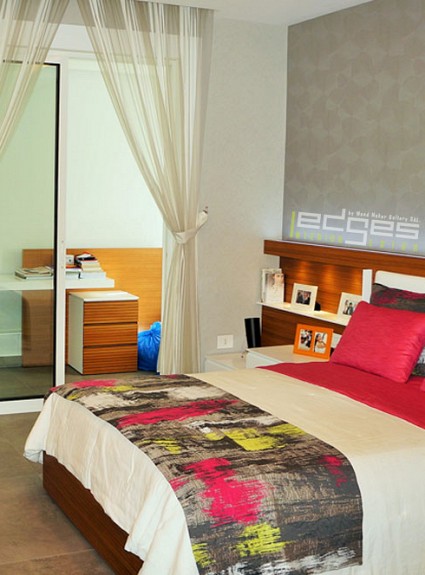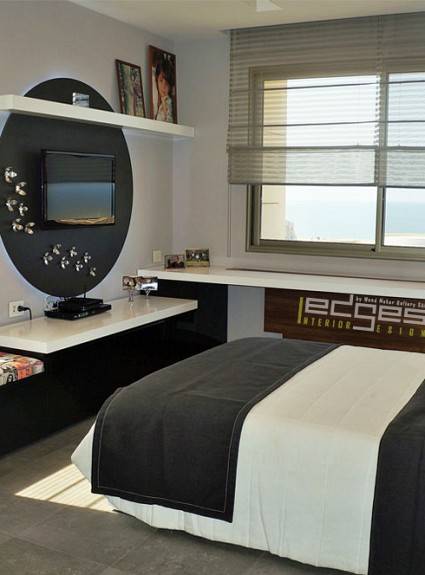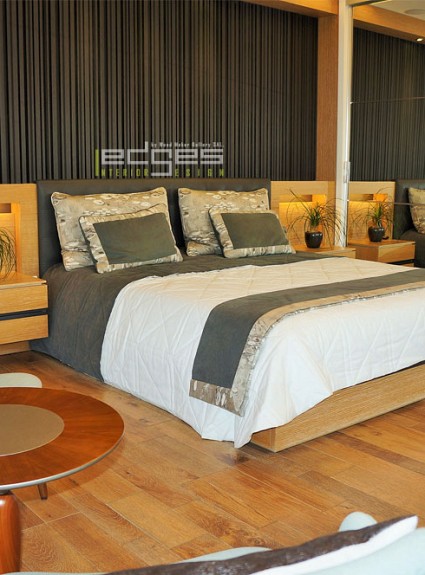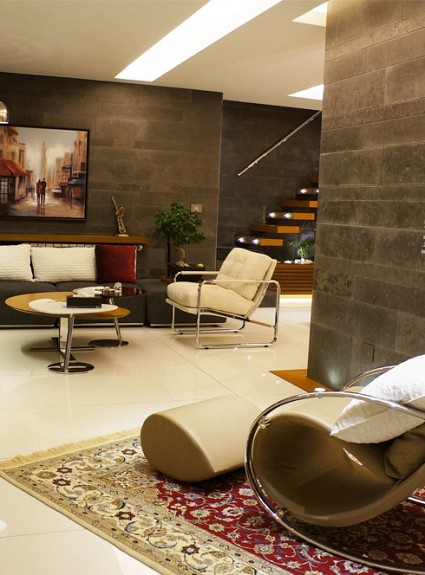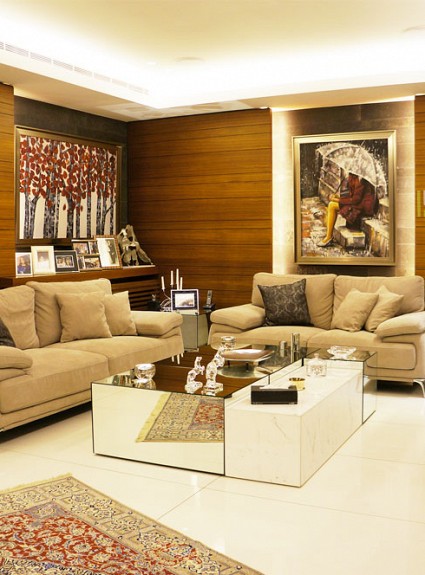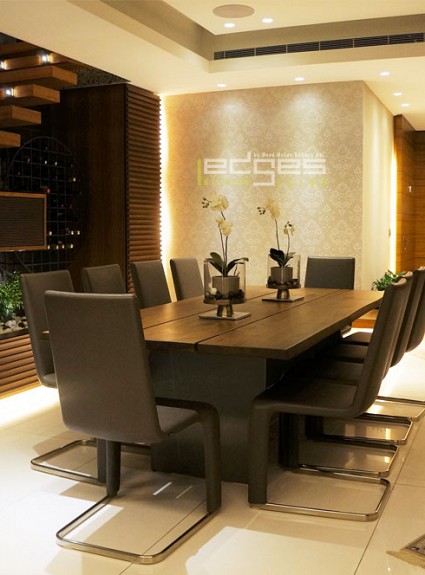Hide Information
Sea View
This 360m2 duplex with a rooftop terrace was a turnkey project that involved everything from initial plans to the last cushion. New partition plans, electrical plans, ceiling & tiling design, as well as space plans with furniture layouts were designed in-house. Tiles, sanitary fixtures, kitchen fittings, lighting fixtures, as well as color, fabrics, and decorative accessories were selected by our interior designers. The furniture, wall paneling of the living areas, and other woodwork were executed and installed by our sister company Wood Maker.
- Date:
- Project Type: Residential
