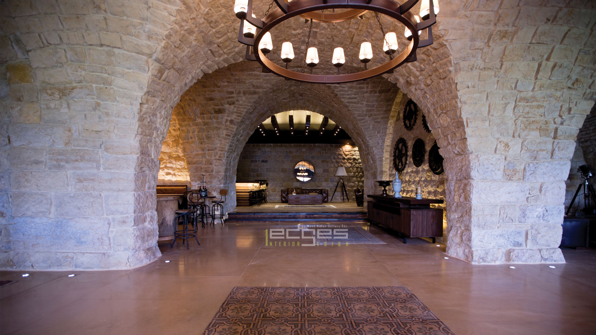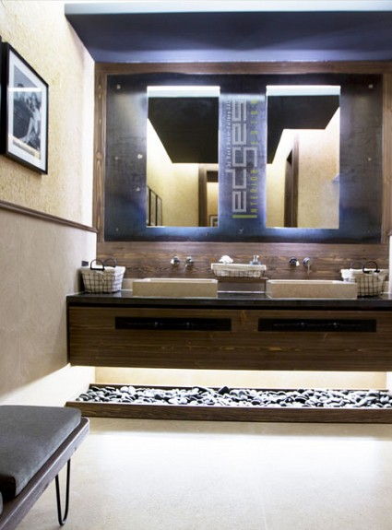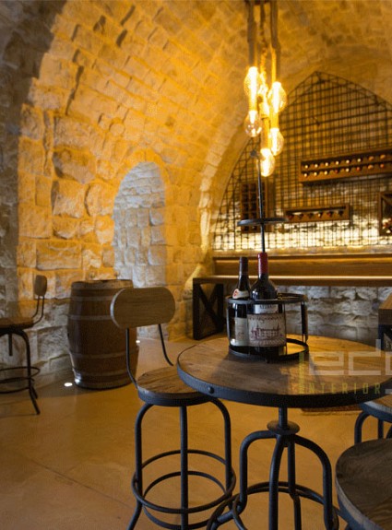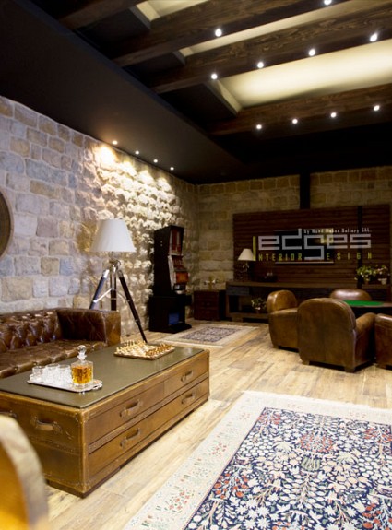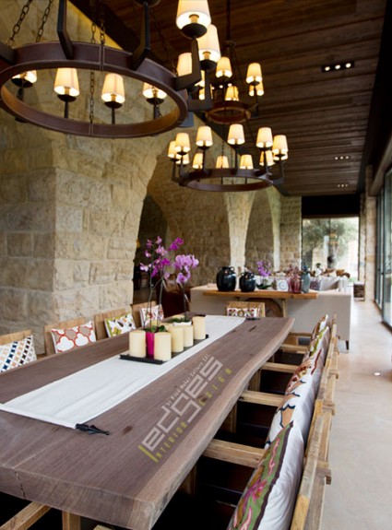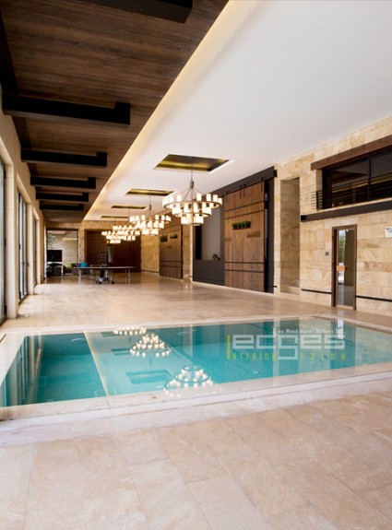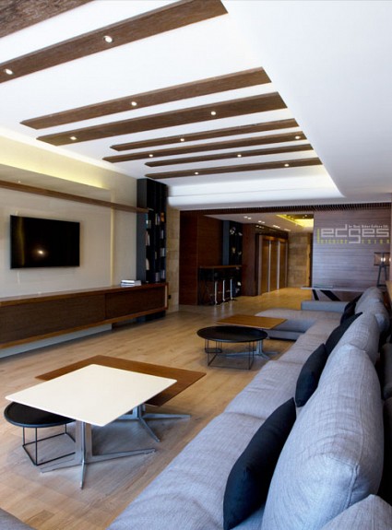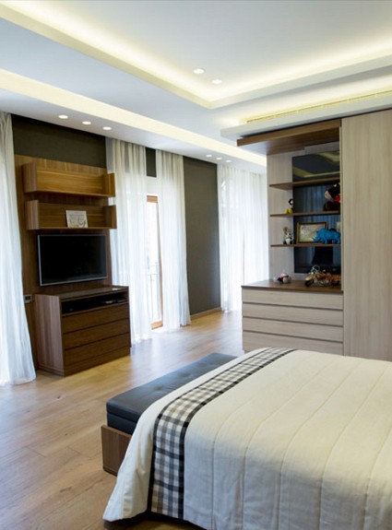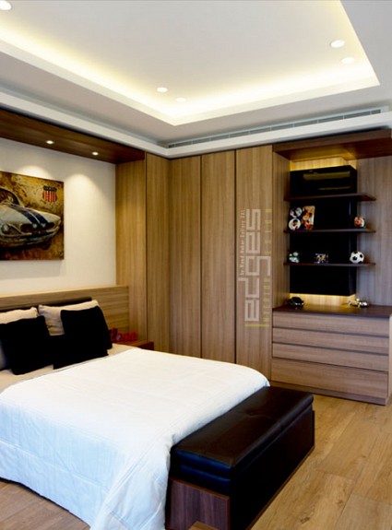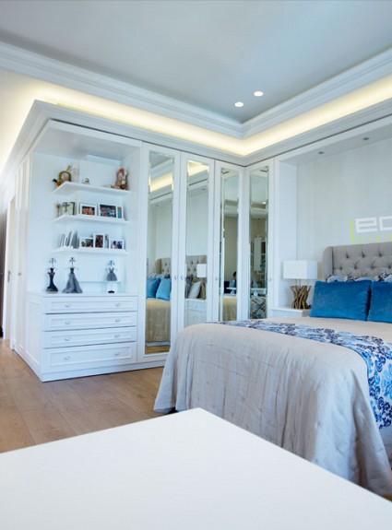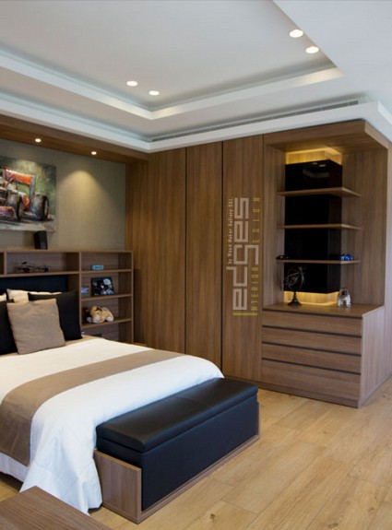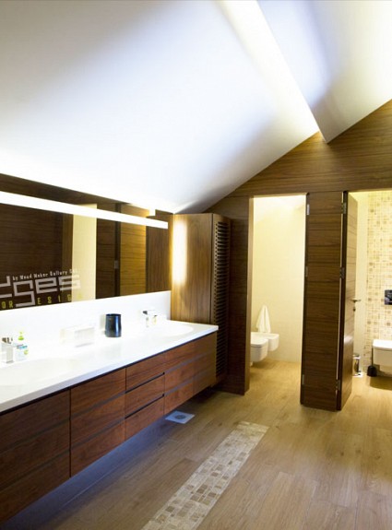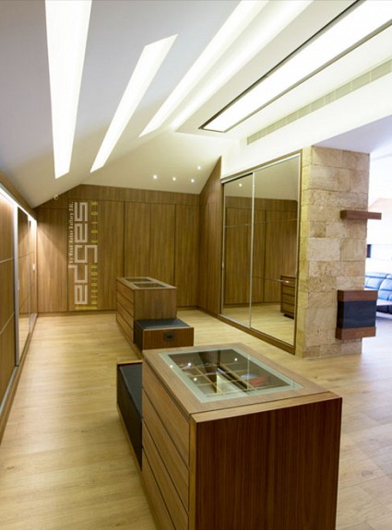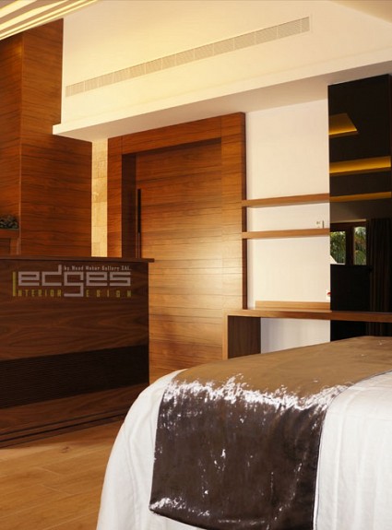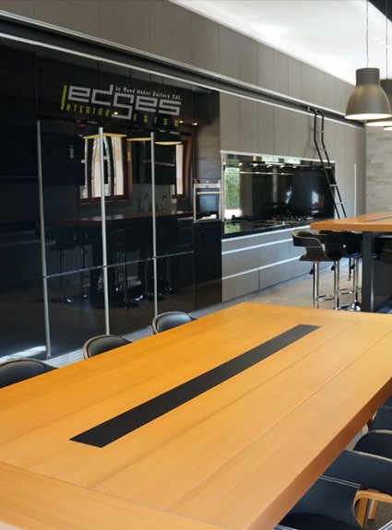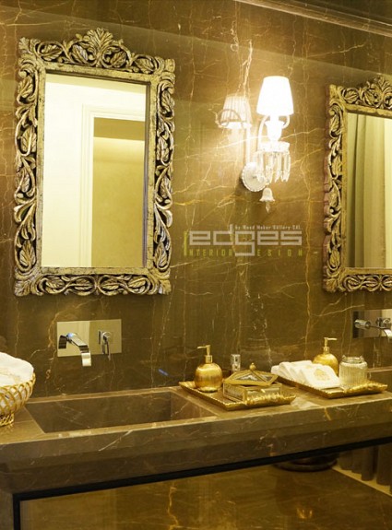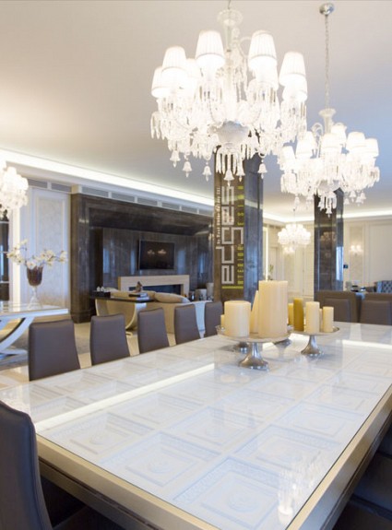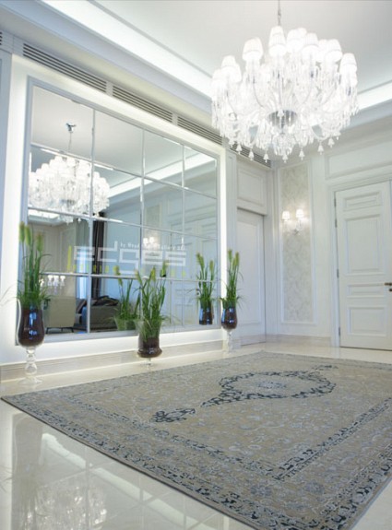Hide Information
Qornet Chehwan
The 1,400m2 villa needed total renovation while preserving the traditional Lebanese architecture and style. The 4-story interior was stripped to its bare structures and new partition plans were under way. New electrical wiring, plumbing, heating, air-conditioning, and lighting systems were installed. Edges then prepared new space and interior design plans with floor and ceiling blueprints. The underground floor was designated as a recreational area with an indoor pool, gym, cinema, as well as wine cellar and cigar lounge. The ground floor, which included the living and dining areas, was designed in classical style while the remainder of the house including the kitchens and sleeping quarters were modern. The challenge was to transform the vast spaces into a cozy and comfortable home while creating seamless fusion between the classic and the modern.
- Date:
- Project Type: Residential
